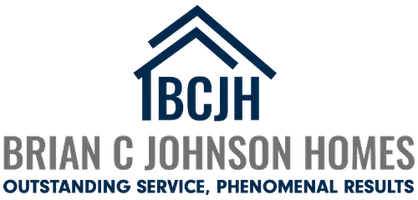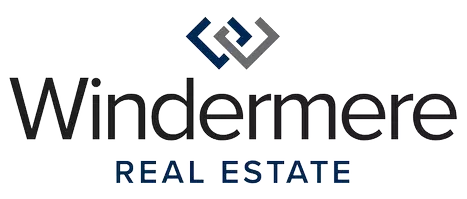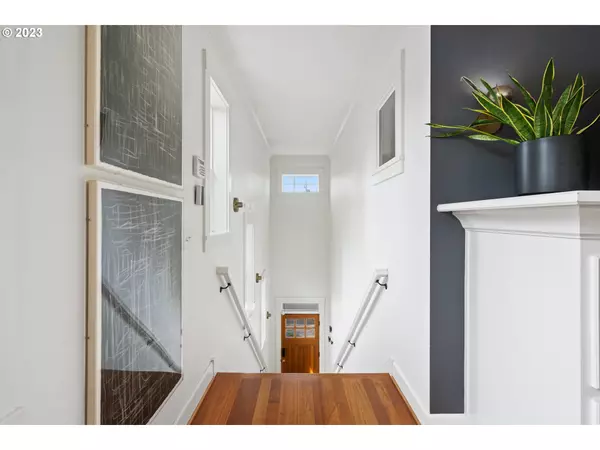Bought with Living Room Realty
$525,000
$530,000
0.9%For more information regarding the value of a property, please contact us for a free consultation.
3 Beds
2.1 Baths
1,454 SqFt
SOLD DATE : 06/15/2023
Key Details
Sold Price $525,000
Property Type Condo
Sub Type Condominium
Listing Status Sold
Purchase Type For Sale
Square Footage 1,454 sqft
Price per Sqft $361
Subdivision Concordia/Kennedy School
MLS Listing ID 23325524
Sold Date 06/15/23
Style Craftsman, Traditional
Bedrooms 3
Full Baths 2
Condo Fees $250
HOA Fees $250/mo
HOA Y/N Yes
Year Built 2005
Annual Tax Amount $7,062
Tax Year 2022
Property Description
Captivating Concordia top floor home with views! Airy Craftsman with expansive floor plan near the best Concordia has to offer. Large windows drench every room with natural light. Stylish open living area has beautiful hardwoods and gas fireplace adorned with pretty built-ins. French doors lead to a lovely office/library/bonus room. Contemporary kitchen is perfect for entertaining with island, modern appliances, and door out to the incredible private deck with fantastic Mount St. Helens and Mount Adams views (Mt Hood in the winter)! Three bedrooms, including a spacious primary with generous walk-in closet and en suite bathroom. Stay cool all summer with A/C. Host dinner parties in the enchanting, private backyard. Plus, so much fun to be had at the neighborhood's many hot spots including: Fernhill Park (with one of the largest dog parks in the city!), Kennedy School, food carts, shopping/dining on Alberta, and much more!
Location
State OR
County Multnomah
Area _142
Interior
Interior Features Ceiling Fan, Garage Door Opener, Granite, Hardwood Floors, High Ceilings, Laundry, Wallto Wall Carpet, Washer Dryer
Heating Forced Air
Cooling Central Air
Fireplaces Number 1
Fireplaces Type Gas
Appliance Dishwasher, Free Standing Range, Free Standing Refrigerator, Gas Appliances, Granite, Island, Microwave
Exterior
Exterior Feature Deck, Fenced, Garden, Gas Hookup, Patio, Porch, Yard
Garage Attached
Garage Spaces 1.0
View Y/N true
View Mountain, Territorial
Roof Type Composition
Garage Yes
Building
Lot Description Level, Private
Story 1
Foundation Concrete Perimeter
Sewer Public Sewer
Water Public Water
Level or Stories 1
New Construction No
Schools
Elementary Schools Rigler
Middle Schools Beaumont
High Schools Leodis Mcdaniel
Others
Senior Community No
Acceptable Financing Cash, Conventional, FHA, VALoan
Listing Terms Cash, Conventional, FHA, VALoan
Read Less Info
Want to know what your home might be worth? Contact us for a FREE valuation!

Our team is ready to help you sell your home for the highest possible price ASAP

GET MORE INFORMATION

REALTOR®, Licensed in Oregon & Washington | Lic# 201220025







