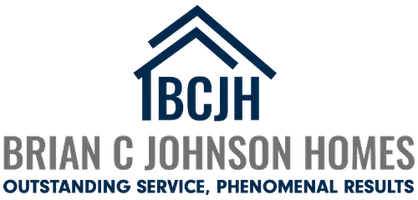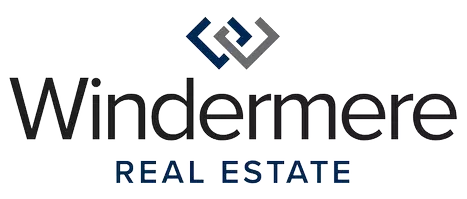Bought with Reger Homes, LLC
$800,000
$799,999
For more information regarding the value of a property, please contact us for a free consultation.
4 Beds
2.1 Baths
2,616 SqFt
SOLD DATE : 08/17/2023
Key Details
Sold Price $800,000
Property Type Single Family Home
Sub Type Single Family Residence
Listing Status Sold
Purchase Type For Sale
Square Footage 2,616 sqft
Price per Sqft $305
Subdivision Sunshine Park
MLS Listing ID 23598142
Sold Date 08/17/23
Style Custom Style, Traditional
Bedrooms 4
Full Baths 2
HOA Y/N No
Year Built 1995
Annual Tax Amount $6,847
Tax Year 2022
Lot Size 0.260 Acres
Property Sub-Type Single Family Residence
Property Description
Welcome to the epitome of luxurious living in Hillsboro, Oregon! Discover this immaculate 4-bedroom traditional semi-custom home, nestled on a private cul-de-sac. Step inside and be greeted by soaring vaulted ceilings, bathing the space in abundant natural light through numerous windows. The kitchen is a chef's delight, featuring many cabinets for storage, a gas cook island, and ample counter space for culinary creations. The open-concept design seamlessly connects the kitchen to the rest of the living area, making it perfect for entertaining. The family room boasts a built-in gas fireplace, complemented by a surround sound system and a flat-screen TV, creating an inviting space to relax and unwind.The property also offers a three-car garage, with an exciting converted party room complete with a pool table. This additional space provides the perfect setting for hosting memorable gatherings with family and friends. Step outside into your own personal oasis. The outdoor area features an inviting in-ground pool and spa with solar, offering a refreshing retreat during warm summer months. Immerse yourself in the beautifully landscaped gardens, providing a serene backdrop for relaxation and leisure. An extra 200 sq. ft. studio outbuilding adjacent to a fenced side yard offers versatility, whether you need additional storage for your RV or boat or a dedicated space for your furry friends to play. Beyond the enchanting property, the surrounding area offers a host of amenities and attractions. Hillsboro is known for its vibrant community, with a thriving downtown area that showcases an array of shops, restaurants, and cultural hotspots. Take advantage of nearby parks and recreational areas, perfect for outdoor enthusiasts and nature lovers. Commute with ease, as major highways and public transportation options are within close proximity, ensuring convenient access to the wider region. Schedule a showing today! [Home Energy Score = 3. HES Report at https://rpt.greenbuildingregistry.com/hes/OR10219846]
Location
State OR
County Washington
Area _152
Rooms
Basement Crawl Space
Interior
Interior Features Ceiling Fan, Garage Door Opener, Granite, Hardwood Floors, High Ceilings, Home Theater, Intercom, Laundry, Smart Home, Smart Thermostat, Soaking Tub, Sound System, Vaulted Ceiling, Wallto Wall Carpet, Wood Floors
Heating Active Solar, Forced Air
Cooling Central Air
Fireplaces Number 1
Fireplaces Type Gas
Appliance Builtin Oven, Convection Oven, Cooktop, Dishwasher, Disposal, Granite, Island, Microwave, Pantry, Wine Cooler
Exterior
Exterior Feature Builtin Hot Tub, Covered Deck, Covered Patio, Fenced, Garden, Gas Hookup, Outbuilding, Patio, Pool, Porch, R V Parking, R V Boat Storage, Security Lights, Sprinkler, Water Feature, Workshop, Yard
Parking Features Attached, Converted
Garage Spaces 3.0
View Y/N false
Roof Type Composition
Accessibility AccessibleEntrance, GarageonMain
Garage Yes
Building
Lot Description Corner Lot, Cul_de_sac, Level, Private
Story 2
Foundation Concrete Perimeter
Sewer Public Sewer
Water Public Water
Level or Stories 2
New Construction No
Schools
Elementary Schools Jackson
Middle Schools Evergreen
High Schools Glencoe
Others
Senior Community No
Acceptable Financing Cash, Conventional
Listing Terms Cash, Conventional
Read Less Info
Want to know what your home might be worth? Contact us for a FREE valuation!

Our team is ready to help you sell your home for the highest possible price ASAP

GET MORE INFORMATION
REALTOR®, Licensed in Oregon & Washington | Lic# 201220025







