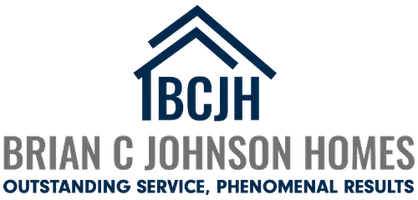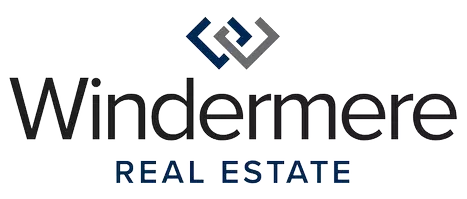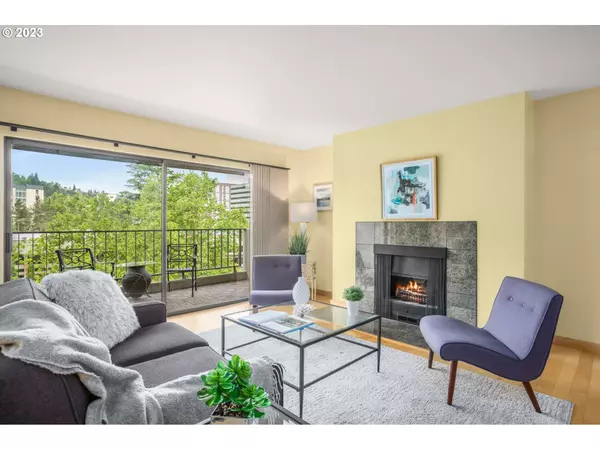Bought with Opt
$325,000
$329,000
1.2%For more information regarding the value of a property, please contact us for a free consultation.
2 Beds
2 Baths
1,254 SqFt
SOLD DATE : 10/17/2023
Key Details
Sold Price $325,000
Property Type Condo
Sub Type Condominium
Listing Status Sold
Purchase Type For Sale
Square Footage 1,254 sqft
Price per Sqft $259
Subdivision Madison Tower
MLS Listing ID 23667499
Sold Date 10/17/23
Style Other
Bedrooms 2
Full Baths 2
Condo Fees $668
HOA Fees $668/mo
HOA Y/N Yes
Year Built 1980
Annual Tax Amount $5,017
Tax Year 2022
Property Description
Outstanding Downtown Value! Excellent Rental Investment Opportunity w/high rental demand and no Cap! 2 BD/2 BA w/Kitchen that opens to a light filled Dining/Living Room area & Large Balcony w/Downtown & lush tree views! Engineered Wood Flooring throughout. Quality Wood Doors, Closets, Base Moldings and Door Frames provide appealing accents. Contemporary hallway lighting. Ductless heat/AC Unit, Gas Fireplace & Washer/Dryer. Expansive Breakfast Bar that can seat 4. Great location in South Downtown w/tree-lined SW 1st Ave. Near the Cultural District, OHSU, PSU & the Waterfront. MAX/Bus Lines border the complex and the Street Car is 2 blocks away! Outstanding Property Amenities include 24/7 Concierge, Indoor and Outdoor Pools, 2 Exercise Rooms, 2 Meeting/Party Rooms, 2 Locker Rooms, 3 Saunas & 53 Guest Parking Spaces! Beautifully Updated & Maintained Plaza Level. Pet Friendly Complex. HOA Fee includes: Xfinity Cable Package, Internet Sewer,Water,Garbage and access to the many property amenities! Huge Bang for the Buck!
Location
State OR
County Multnomah
Area _148
Interior
Interior Features Garage Door Opener, High Speed Internet, Washer Dryer, Wood Floors
Heating Baseboard, Ductless, Heat Pump
Cooling Heat Pump
Fireplaces Number 1
Fireplaces Type Gas
Appliance Builtin Oven, Builtin Range, Dishwasher, Disposal, Free Standing Refrigerator, Range Hood
Exterior
Exterior Feature Covered Patio, Pool, Sauna, Security Lights
Garage Attached
Garage Spaces 1.0
View Y/N true
View City, Trees Woods
Garage Yes
Building
Lot Description Commons, Level, Light Rail, Trees
Story 1
Foundation Concrete Perimeter
Sewer Public Sewer
Water Public Water
Level or Stories 1
New Construction No
Schools
Elementary Schools Ainsworth
Middle Schools West Sylvan
High Schools Lincoln
Others
Senior Community No
Acceptable Financing Cash, Conventional, FHA, VALoan
Listing Terms Cash, Conventional, FHA, VALoan
Read Less Info
Want to know what your home might be worth? Contact us for a FREE valuation!

Our team is ready to help you sell your home for the highest possible price ASAP

GET MORE INFORMATION

REALTOR®, Licensed in Oregon & Washington | Lic# 201220025







