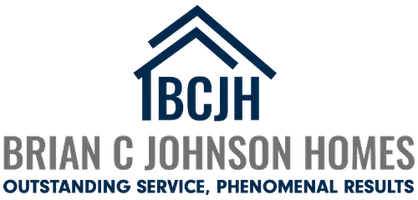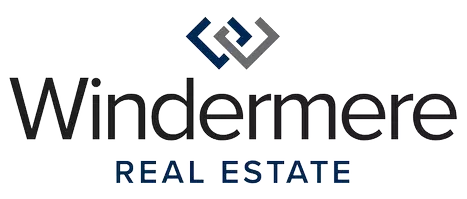Bought with RE/MAX Advantage Group
$665,000
$664,000
0.2%For more information regarding the value of a property, please contact us for a free consultation.
3 Beds
2.1 Baths
2,424 SqFt
SOLD DATE : 05/24/2024
Key Details
Sold Price $665,000
Property Type Single Family Home
Sub Type Single Family Residence
Listing Status Sold
Purchase Type For Sale
Square Footage 2,424 sqft
Price per Sqft $274
Subdivision Dinsmore Estates
MLS Listing ID 24283702
Sold Date 05/24/24
Style Stories2, Craftsman
Bedrooms 3
Full Baths 2
Condo Fees $400
HOA Fees $33/ann
Year Built 2006
Annual Tax Amount $7,156
Tax Year 2023
Property Description
Price Improvement!! Custom built one owner home that has 3 bedrooms and 2.5 baths offering ample space for both relaxation and entertainment. The open kitchen has granite countertops and stainless steel appliances. A convenient butler's pantry, complete with a wine fridge, adds a touch of sophistication and functionality to your kitchen. The living room has vaulted ceilings and a two-sided fireplace that seamlessly connects to the den/office, providing a cozy ambiance and a perfect retreat for quiet evenings or productive work sessions behind French doors. Formal dining room for gatherings. Spacious primary bedroom with attached bathroom featuring double sinks, a tile shower, a soaker tub, and a walk-in closet. The primary bedroom includes an attached ensuite, ideal for an office or nursery or even 4th bedroom! Lots of possibilities! Entertain at the outdoor fire-pit. This home backs to trees and offers nice privacy with no neighbors directly behind. RV Parking! Quiet culdesac location. Won't last long.
Location
State OR
County Clackamas
Area _146
Rooms
Basement Crawl Space
Interior
Interior Features Ceiling Fan, Central Vacuum, Garage Door Opener, Granite, Hardwood Floors, Laundry, Soaking Tub, Vaulted Ceiling, Wallto Wall Carpet, Washer Dryer
Heating Forced Air
Cooling Central Air
Fireplaces Number 2
Fireplaces Type Electric, Gas
Appliance Appliance Garage, Dishwasher, Disposal, Gas Appliances, Granite, Microwave, Pantry, Plumbed For Ice Maker, Stainless Steel Appliance, Wine Cooler
Exterior
Exterior Feature Fenced, Fire Pit, Patio, Porch, R V Parking, R V Boat Storage, Sprinkler, Yard
Garage Attached
Garage Spaces 2.0
Roof Type Composition
Garage Yes
Building
Lot Description Corner Lot, Cul_de_sac
Story 2
Foundation Concrete Perimeter
Sewer Public Sewer
Water Public Water
Level or Stories 2
Schools
Elementary Schools Lee
Middle Schools Baker Prairie
High Schools Canby
Others
Senior Community No
Acceptable Financing CallListingAgent, Cash, Conventional, FHA, VALoan
Listing Terms CallListingAgent, Cash, Conventional, FHA, VALoan
Read Less Info
Want to know what your home might be worth? Contact us for a FREE valuation!

Our team is ready to help you sell your home for the highest possible price ASAP

GET MORE INFORMATION

REALTOR®, Licensed in Oregon & Washington | Lic# 201220025







