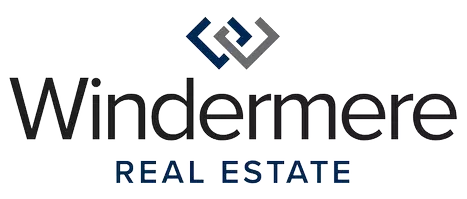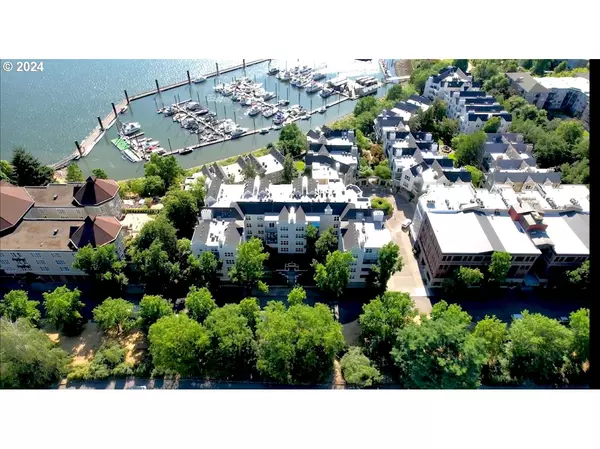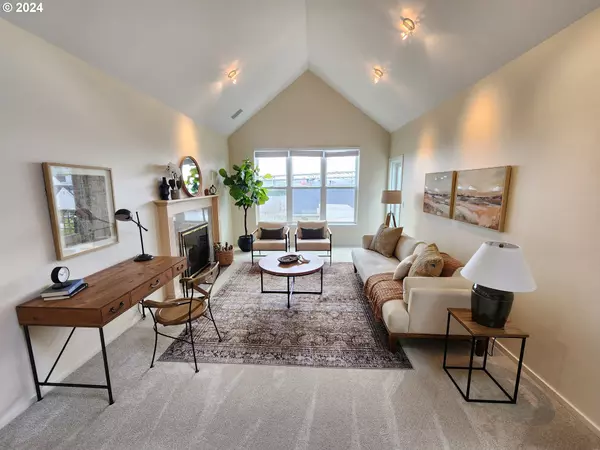Bought with Keller Williams Realty Professionals
$475,000
$495,000
4.0%For more information regarding the value of a property, please contact us for a free consultation.
2 Beds
2 Baths
1,536 SqFt
SOLD DATE : 11/15/2024
Key Details
Sold Price $475,000
Property Type Condo
Sub Type Condominium
Listing Status Sold
Purchase Type For Sale
Square Footage 1,536 sqft
Price per Sqft $309
Subdivision Riverplace Condominium No 1
MLS Listing ID 23460813
Sold Date 11/15/24
Style Stories1, Contemporary
Bedrooms 2
Full Baths 2
Condo Fees $1,272
HOA Fees $1,272/mo
Year Built 1986
Annual Tax Amount $8,765
Tax Year 2024
Property Description
Riverside Top floor penthouse - $110k decrease - Make an offer before this ones gone!!! 2 bed, 2 bath, 1536sqft with garage and parking for 2! No stairs required - elevator from garage to unit OR front entry to elevator.Light filled open floor plan with river, bridge & city views from every window. 2 private balconies with access from both bedrooms, living room and family room. Each balcony has a built in awning with remotes. The living room has vaulted ceilings, built-in surround sound, skylight, views, balcony access and fireplace. Family room has vaulted ceilings, built-in surround sound, skylight and balcony access with views. The Custom kitchen has plenty of counter and cabinet space, island bar, recessed and under cabinet lighting, built-in appliances and desk area. Cabinets are soft shut with built in drawers and thoughtful storage design. The 1st bedroom comes with a walk-in closet, storage closet and balcony access. Just off the hall is a full bathroom and laundry area. The primary bedroom has lots of closet space, ceiling fan, balcony access and private suite with custom shower, walls of closets with built-ins and storage. This unit comes with 2 garage spaces and 2 combined storage units. Kayak and bike storage are available. Easy access with no steps from garage to elevator and unit.Riverplace marina moments away to dock your boat or boat rentals near by! Enjoy the beautiful paths off the water or have a seat and enjoy the certified backyard habitat built within the court yard. Moments from everything: food, shopping, dining, education, transportation, hwy access, bus line, employment and entertainment. Step outside to the Portland Waterfront and enjoy events all year long.
Location
State OR
County Multnomah
Area _148
Rooms
Basement Exterior Entry, Storage Space
Interior
Interior Features Elevator, Garage Door Opener, Granite, Hardwood Floors, High Ceilings, Laundry, Marble, Soaking Tub, Sound System, Tile Floor, Vaulted Ceiling, Wallto Wall Carpet, Washer Dryer
Heating Ductless, Mini Split
Cooling Wall Unit
Fireplaces Number 1
Fireplaces Type Wood Burning
Appliance Builtin Oven, Builtin Range, Builtin Refrigerator, Dishwasher, Disposal, Granite, Island, Microwave, Pantry, Range Hood
Exterior
Exterior Feature Patio, Security Lights, Sprinkler
Garage Attached, TuckUnder
Garage Spaces 2.0
Waterfront Yes
Waterfront Description RiverFront
View City, River, Seasonal
Roof Type Composition
Garage Yes
Building
Lot Description Commons, On Busline, Secluded, Trees
Story 1
Foundation Concrete Perimeter
Sewer Public Sewer
Water Public Water
Level or Stories 1
Schools
Elementary Schools Ainsworth
Middle Schools West Sylvan
High Schools Lincoln
Others
Senior Community No
Acceptable Financing Cash, Conventional
Listing Terms Cash, Conventional
Read Less Info
Want to know what your home might be worth? Contact us for a FREE valuation!

Our team is ready to help you sell your home for the highest possible price ASAP

GET MORE INFORMATION

REALTOR®, Licensed in Oregon & Washington | Lic# 201220025







