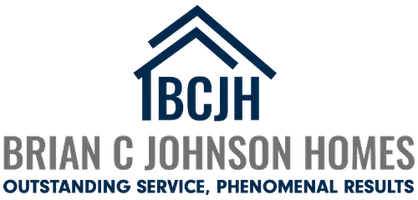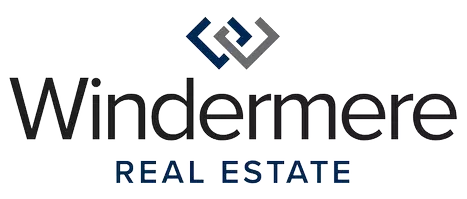Bought with Non Rmls Broker
$1,125,000
$1,139,000
1.2%For more information regarding the value of a property, please contact us for a free consultation.
4 Beds
3.1 Baths
3,888 SqFt
SOLD DATE : 11/15/2024
Key Details
Sold Price $1,125,000
Property Type Single Family Home
Sub Type Single Family Residence
Listing Status Sold
Purchase Type For Sale
Square Footage 3,888 sqft
Price per Sqft $289
Subdivision Skyline Heights
MLS Listing ID 24589892
Sold Date 11/15/24
Style Mid Century Modern, Ranch
Bedrooms 4
Full Baths 3
Year Built 1949
Annual Tax Amount $9,455
Tax Year 2023
Lot Size 0.300 Acres
Property Description
Welcoming and warm, this beautiful home has it all. Embrace your own Sunset Living Magazine life with craftsmanship and character you will love. Perch above the fray and enjoy sunrise views while writing your first novel or a soak in the hot tub surrounded by vibrant Rhododendrons and the quiet of nature under your covered patio. Privacy abounds in this enclave with modern comforts. Sleep peacefully with your windows open at night and breath in the cool northwest morning air. Spacious and inviting rooms feature huge windows and walls wrapped in natural wood. Gracious spaces with modern kitchen and updated bathrooms for all. A second driveway for pleasure craft, RV, or whatever adventure you fancy. Abundant storage space for all your active gear and plenty of room for guests, visitors, crafts and hobbies inside and out. The extra deep garage offers room for a shop or more while low property taxes and high efficiency heat pump with air conditioning make it easy to keep you cool. A timeless treasure and a sanctuary where you and your guests will always feel at home. With stunning natural views, exceptional craftsmanship and modern amenities, this home offers a rare opportunity to live on coveted NW Ramsey Drive. Come experience a perfectly balanced Pacific NW home that embraces Oregon’s best life before it’s gone.
Location
State OR
County Multnomah
Area _148
Rooms
Basement Full Basement
Interior
Interior Features Ceiling Fan, Hardwood Floors, Laundry, Lo V O C Material, Quartz, Tile Floor, Wallto Wall Carpet, Washer Dryer
Heating Forced Air, Heat Pump, Mini Split
Cooling Heat Pump, Mini Split
Fireplaces Number 2
Fireplaces Type Wood Burning
Appliance Builtin Oven, Cook Island, Dishwasher, Disposal, Free Standing Refrigerator, Induction Cooktop, Microwave, Pantry, Quartz, Range Hood, Solid Surface Countertop, Stainless Steel Appliance, Tile, Water Purifier
Exterior
Exterior Feature Covered Patio, Deck, Free Standing Hot Tub, Garden, Porch, Tool Shed
Garage Attached, Oversized
Garage Spaces 2.0
View Territorial, Trees Woods
Roof Type Shake
Garage Yes
Building
Lot Description Corner Lot, Private, Trees
Story 3
Foundation Concrete Perimeter
Sewer Septic Tank
Water Public Water
Level or Stories 3
Schools
Elementary Schools Forest Park
Middle Schools West Sylvan
High Schools Lincoln
Others
Senior Community No
Acceptable Financing Cash, Conventional, FHA
Listing Terms Cash, Conventional, FHA
Read Less Info
Want to know what your home might be worth? Contact us for a FREE valuation!

Our team is ready to help you sell your home for the highest possible price ASAP

GET MORE INFORMATION

REALTOR®, Licensed in Oregon & Washington | Lic# 201220025







