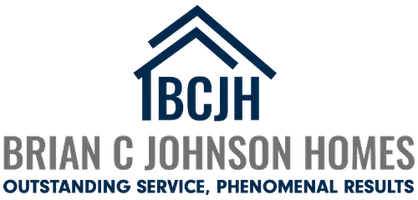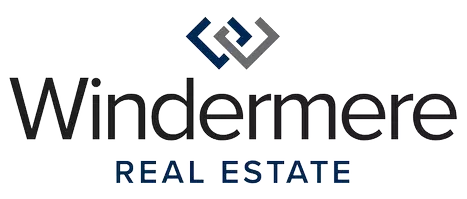Bought with John L. Scott Real Estate
$549,900
$549,900
For more information regarding the value of a property, please contact us for a free consultation.
3 Beds
2.1 Baths
2,010 SqFt
SOLD DATE : 04/01/2025
Key Details
Sold Price $549,900
Property Type Single Family Home
Sub Type Single Family Residence
Listing Status Sold
Purchase Type For Sale
Square Footage 2,010 sqft
Price per Sqft $273
Subdivision Austin Heritage
MLS Listing ID 24283620
Sold Date 04/01/25
Style Stories2, Contemporary
Bedrooms 3
Full Baths 2
HOA Fees $163/mo
Year Built 2024
Annual Tax Amount $1,344
Tax Year 2024
Lot Size 3,920 Sqft
Property Sub-Type Single Family Residence
Property Description
Move-in ready, this stunning east-facing, modern-style home features a primary suite on the main level and an inviting open-concept great room. The rear-loading design includes a full-size two-car garage and a thoughtfully crafted layout for maximum functionality.The kitchen boasts a large quartz island, gas appliances, and full-height backsplash, perfect for entertaining. The primary, located on the main floor has dual sinks and a spacious walk-in closet. Conveniently located on the main level, the laundry room provides easy access to the garage.Upstairs, a huge loft serves as a second living space, while the generously sized secondary bedrooms offer comfort—one even featuring a walk-in closet.Enjoy fantastic community amenities with an HOA that includes a pool, clubhouse, and front yard maintenance. Incentives available—contact the sales agent for details! (Restrictions apply.)
Location
State WA
County Clark
Area _62
Zoning R1-7.5
Rooms
Basement Crawl Space
Interior
Interior Features Ceiling Fan, Garage Door Opener, Quartz, Wallto Wall Carpet
Heating Heat Pump
Cooling Heat Pump
Fireplaces Number 1
Fireplaces Type Gas
Appliance Dishwasher, Disposal, Free Standing Gas Range, Microwave, Plumbed For Ice Maker, Quartz
Exterior
Exterior Feature Covered Patio, Sprinkler, Yard
Parking Features Attached
Garage Spaces 2.0
Roof Type Composition
Accessibility GarageonMain, MainFloorBedroomBath, UtilityRoomOnMain, WalkinShower
Garage Yes
Building
Lot Description Level
Story 2
Foundation Concrete Perimeter
Sewer Public Sewer
Water Public Water
Level or Stories 2
Schools
Elementary Schools Maple Grove
Middle Schools Laurin
High Schools Prairie
Others
Senior Community No
Acceptable Financing Cash, Conventional, FHA, VALoan
Listing Terms Cash, Conventional, FHA, VALoan
Read Less Info
Want to know what your home might be worth? Contact us for a FREE valuation!

Our team is ready to help you sell your home for the highest possible price ASAP

GET MORE INFORMATION
REALTOR®, Licensed in Oregon & Washington | Lic# 201220025







