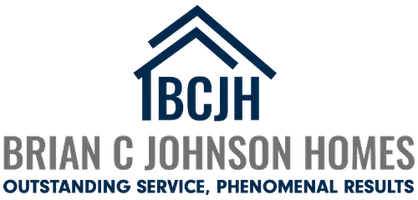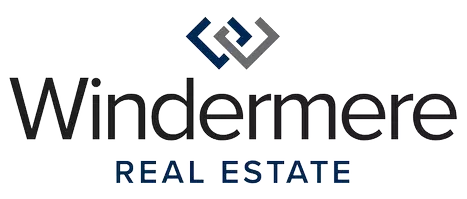Bought with Urban Nest Realty
$791,000
$699,000
13.2%For more information regarding the value of a property, please contact us for a free consultation.
3 Beds
2 Baths
2,024 SqFt
SOLD DATE : 04/02/2025
Key Details
Sold Price $791,000
Property Type Single Family Home
Sub Type Single Family Residence
Listing Status Sold
Purchase Type For Sale
Square Footage 2,024 sqft
Price per Sqft $390
Subdivision Beaumont - Wilshire
MLS Listing ID 684420799
Sold Date 04/02/25
Style Bungalow
Bedrooms 3
Full Baths 2
Year Built 1927
Annual Tax Amount $6,930
Tax Year 2024
Lot Size 7,840 Sqft
Property Sub-Type Single Family Residence
Property Description
Welcome to Beaumont-Wilshire: A Paradise for Dogs, Cyclists and Strollers!Imagine living in a vibrant community, on an oversized corner lot complete with all the ingredients for a good life! Welcome to this Beaumont beauty of a bungalow, bathed in sunlight with expansive picture windows, original millwork and built-ins, wood floors, a mesmerizing gas fireplace, and Wilshire Park only a block away. The kitchen offers many bells and whistles (pull-outs, recycling hub, tray storage), making meal prep a breeze, whether you're planning to hang in the nook, the dining room, or outdoors under the covered patio. The pleasing and practical floor plan, with its nicely finished lower level lends itself to family life, remote work and communal living. After a day of biking, walking and playing in the surrounding Beaumont Village, Alberta Arts and 42nd Avenue, unwind in your private sauna, or enjoy the good life relaxing in the beauty of your backyard and grazing on blueberries, raspberries, and herbs. [Home Energy Score = 7. HES Report at https://rpt.greenbuildingregistry.com/hes/OR10146444]
Location
State OR
County Multnomah
Area _142
Zoning R5
Rooms
Basement Finished, Full Basement
Interior
Interior Features Garage Door Opener, Hardwood Floors, Laundry, Wallto Wall Carpet
Heating Forced Air90
Cooling Central Air
Fireplaces Number 1
Fireplaces Type Gas
Appliance Builtin Oven, Cooktop, Dishwasher, E N E R G Y S T A R Qualified Appliances, Free Standing Refrigerator, Gas Appliances, Microwave, Stainless Steel Appliance
Exterior
Exterior Feature Covered Patio, Fenced, Garden, Porch, Raised Beds, Sauna, Storm Door, Yard
Parking Features Detached, Oversized
Garage Spaces 2.0
Roof Type Composition
Garage Yes
Building
Lot Description Corner Lot, Level
Story 2
Foundation Concrete Perimeter
Sewer Public Sewer
Water Public Water
Level or Stories 2
Schools
Elementary Schools Vernon
Middle Schools Vernon
High Schools Jefferson
Others
Senior Community No
Acceptable Financing Cash, Conventional, FHA, VALoan
Listing Terms Cash, Conventional, FHA, VALoan
Read Less Info
Want to know what your home might be worth? Contact us for a FREE valuation!

Our team is ready to help you sell your home for the highest possible price ASAP

GET MORE INFORMATION
REALTOR®, Licensed in Oregon & Washington | Lic# 201220025







