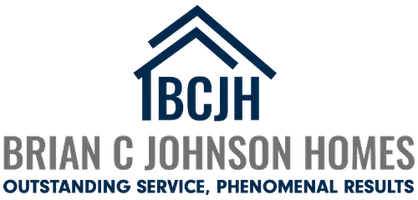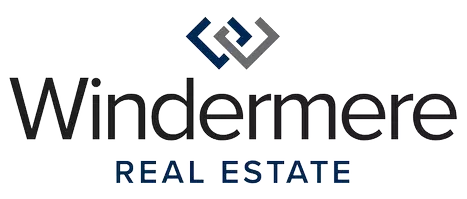Bought with Harcourts West Real Estate
$785,000
$795,000
1.3%For more information regarding the value of a property, please contact us for a free consultation.
4 Beds
4 Baths
2,933 SqFt
SOLD DATE : 07/17/2025
Key Details
Sold Price $785,000
Property Type Single Family Home
Sub Type Single Family Residence
Listing Status Sold
Purchase Type For Sale
Square Footage 2,933 sqft
Price per Sqft $267
MLS Listing ID 24339935
Sold Date 07/17/25
Style Craftsman, Ranch
Bedrooms 4
Full Baths 4
Year Built 1999
Annual Tax Amount $4,086
Tax Year 2024
Lot Size 6.170 Acres
Property Sub-Type Single Family Residence
Property Description
This secluded, custom-built home on 5 acres surrounded by the scenic Willamette Valley wineries is your perfect escape! This residence is designed for both relaxation and entertainment, featuring a spacious living room, upper deck, lower patio, front porch, and a chef's kitchen equipped with a 6-burner Wolf range, granite countertops, eat-in bar, and soaring vaulted ceilings that flood the space with light. The main level hosts a primary bedroom, while two additional ensuite's are on the lower level providing privacy and comfort. Enjoy the warmth of radiant floor heating, a newer composite roof, and a large, versatile 1000 sq. ft. shop complete with ductless heating, a tool shed, and ample storage. Additional amenities include a Generac generator and RV parking for added convenience. This unique property offers the best of Oregon's serene countryside. Schedule your showing today!
Location
State OR
County Lane
Area _237
Zoning RR5
Rooms
Basement Daylight, Finished, Full Basement
Interior
Interior Features Floor3rd, Ceiling Fan, Garage Door Opener, Granite, Hardwood Floors, High Ceilings, Laundry, Plumbed For Central Vacuum, Vaulted Ceiling, Wallto Wall Carpet
Heating Forced Air, Mini Split, Radiant
Cooling Heat Pump
Fireplaces Number 1
Fireplaces Type Propane
Appliance Dishwasher, Free Standing Gas Range, Free Standing Refrigerator, Granite, Pantry, Plumbed For Ice Maker, Range Hood, Stainless Steel Appliance
Exterior
Exterior Feature Covered Deck, Covered Patio, Deck, Fenced, Free Standing Hot Tub, Outbuilding, Porch, R V Parking, Security Lights, Workshop, Yard
Parking Features Attached, Detached
Garage Spaces 2.0
View Mountain, Trees Woods
Roof Type Composition,Shingle
Garage Yes
Building
Lot Description Brush, Gentle Sloping, Merchantable Timber, Secluded, Trees, Wooded
Story 3
Foundation Concrete Perimeter
Sewer Septic Tank
Water Well
Level or Stories 3
Schools
Elementary Schools Territorial
Middle Schools Oaklea
High Schools Junction City
Others
Senior Community No
Acceptable Financing Conventional, FHA, USDALoan, VALoan
Listing Terms Conventional, FHA, USDALoan, VALoan
Read Less Info
Want to know what your home might be worth? Contact us for a FREE valuation!

Our team is ready to help you sell your home for the highest possible price ASAP

GET MORE INFORMATION
REALTOR®, Licensed in Oregon & Washington | Lic# 201220025







